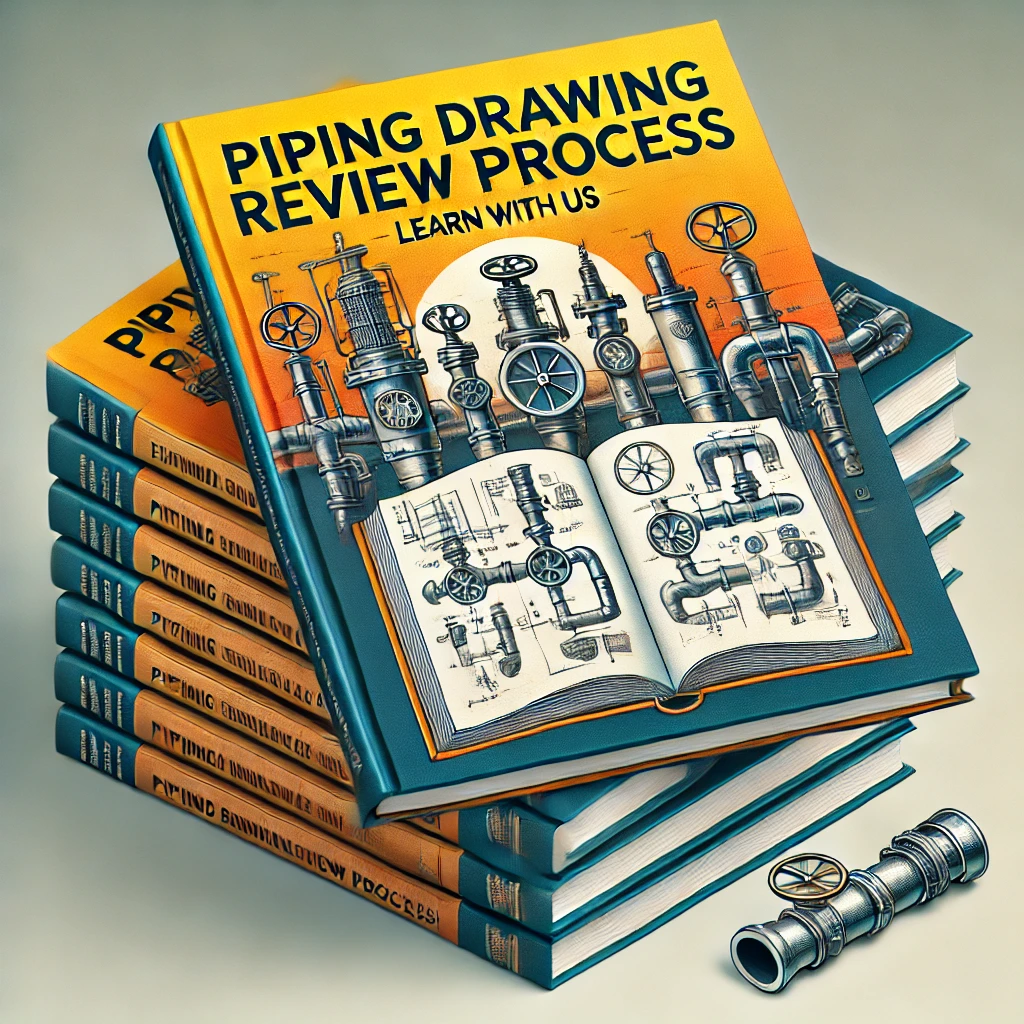Piping Drawing Review Process
The review of piping drawings should be conducted using printed copies or check plots, with colored pencils or pens for clarity. The following guidelines apply:
- Yellow: Highlights corrected areas and dimensions.
- Green: Marks areas and dimensions to be removed.
- Red: Indicates areas to be corrected or added on the drawing.
- After corrections are made, the new print is reviewed again ("back checked") to ensure the changes have been properly incorporated.
Key Aspects to Review in Piping Drawings:
- Drawing Title: Ensure the title is correct and complete.
- Orientation: Verify the north arrow is aligned with the plot plan.
- Graphic Scale: Confirm inclusion, especially if the drawing will be scaled down.
- Equipment Coordinates: Check against the equipment layout for accuracy.
- Equipment Numbers: Confirm they are displayed correctly on the piping drawing.
- Line Identification: Ensure all lines are correctly labeled in all views.
- Line Specification Changes: Check if changes in line specifications are properly indicated.
- Reference Drawings: Confirm all reference drawing numbers and files are correct.
- Dimensions: Verify the correctness of all dimensions shown.
- Symbol Accuracy: Ensure that symbols match standard representation guidelines.
- Instrument Identification: Check all instruments are correctly labeled.
- Straight Length Requirements: Verify required upstream/downstream straight lengths.
- Insulation Needs: Confirm insulation specifications as per P&IDs.
- Piping Arrangement: Ensure it meets the P&ID requirements, such as gravity flow and seals.
- Interference Check: Look for potential interferences in the piping design.
- Scale Accuracy: Confirm scale accuracy, especially in general arrangement drawings.
- Stress Analysis Compliance: Ensure all stress analysis requirements are satisfied.
- Clearances: Check for sufficient clearance from civil structures, electrical systems, and instrument consoles.
- Openings: Confirm the adequacy of floor and wall openings.
- Accessibility: Ensure operational and maintenance spaces are accessible, with space for drop-out areas and handling.
- Foundation and Vendor Requirements: Confirm the foundation drawings and vendor specifications are incorporated.
- Sections and Details: Ensure section identifiers and details match.
- Match lines: Verify accuracy of match line locations.
- Signatures and Dates: Ensure drawings are signed and dated.
- BOM Accuracy: Confirm the Bill of Materials (BOM) in isometric drawings is correct.
- Revision Number: Check the number of issues and revisions is up to date.
This process ensures a comprehensive and accurate review of piping drawings, adhering to standards and project requirements.
