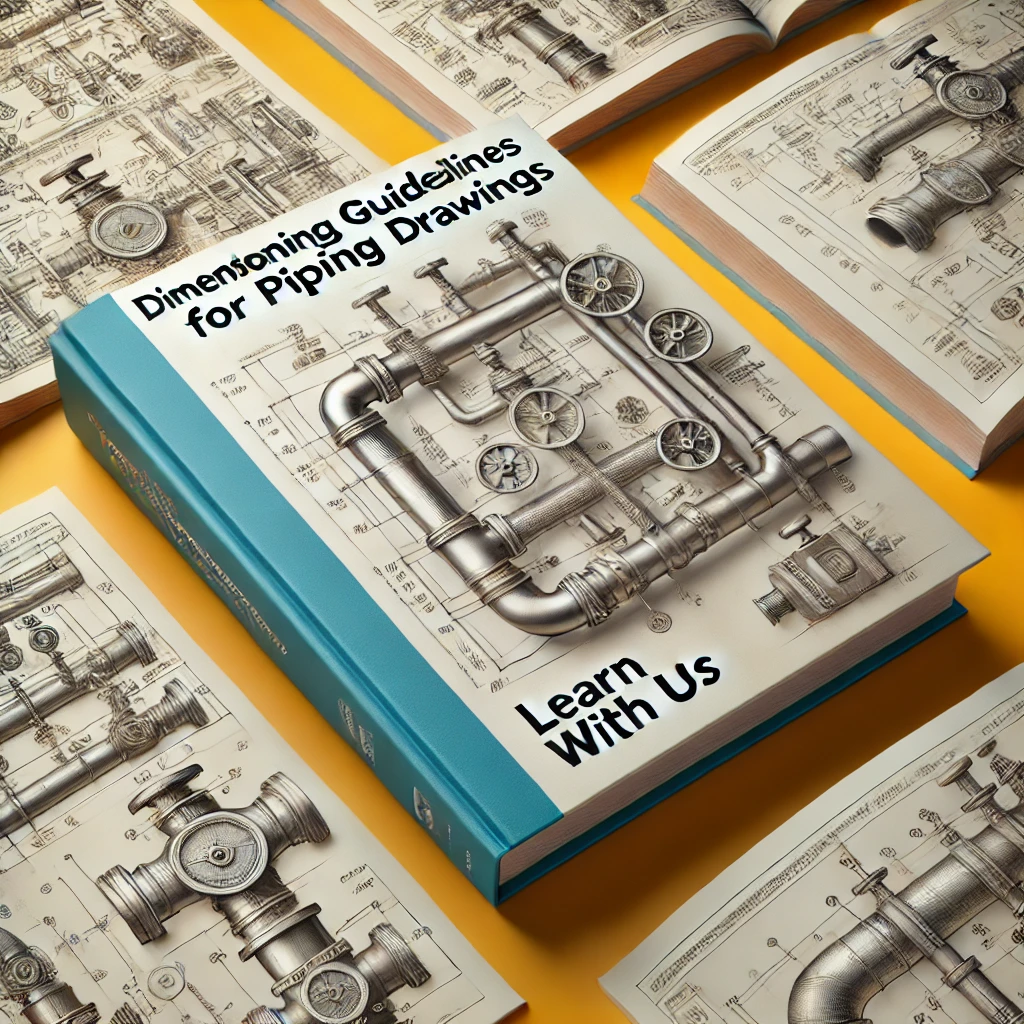DIMENSIONING GUIDELINES FOR DRAWINGS
When creating piping drawings, it's essential to provide sufficient dimensions for accurately positioning equipment and erecting piping. Below are the key guidelines to follow:
- Avoid Duplicate Dimensions: Do not repeat the same dimensions across different views. This can lead to confusion and errors, particularly if changes are made later.
- Horizontal Dimensions: Reserve horizontal dimensions for the plan view, as this layout best represents pipe routing in a horizontal plane.
- Single Pipe Positioning: If positioning a single pipe or connecting a pipe to a nozzle, display the centerline elevation and mark it with the symbol "CL" (Center Line).
- Multiple Pipes on a Common Support: When several pipes share a support, show the bottom elevation of the pipes (BOP EL), especially for non-insulated lines.
- Pipes on a Rack: For pipes arranged on a rack, show the elevation of the "Top of Support" and mark it as TOS EL.
- Buried Pipelines: For pipelines buried in a trench, include the elevation of the bottom of the pipes.
- Drains and Sewers: For drainage systems, show the invert elevation (IE), which is the internal bottom of the pipe.
- Reference Points for Equipment and Piping: Use building column centerlines or pre-established coordinates as reference points for locating equipment and pipelines. The distance between lines should be dimensioned centerline to centerline.
- Horizontal Nozzles: Indicate the distance from the center to the flange face for horizontal nozzles in the plan view. For vertical nozzles, show the "Face of Flange" (FOF) elevation.
- Valves, Instruments, and Non-Standard Equipment: Provide dimensions from flange face to flange face for these components to ensure accurate placement.
- Flanged Valves: Dimension flanged valves to the flange faces. For non-flanged valves, dimension to their center or stem.
- Gaskets in Flanged Joints: Show a small gap between dimension lines to indicate the presence of a gasket, or add a general note to cover gasket thickness in the dimensions.
- Finished Floor Elevation: Indicate the high point of the floor as the Finished Floor (FF) elevation.
- Top of Grout (TOG): For foundations, show the Top of Grout elevation.
- Placement of Dimensions: Always place dimensions outside the drawing view. Avoid cutting through the picture or obstructing the visual clarity of the drawing.
- Dimension Lines: Use fine, continuous lines for dimensioning, and position the numbers just above the horizontal lines. For vertical dimensions, write the numbers sideways.
- Terminating Dimension Lines: Use arrowheads or oblique dashes to terminate dimension lines.
- Stringing Dimensions: When displaying a series of dimensions, connect them in a string and show the overall dimension. Avoid repeating any of the dimensions in the string to minimize errors during future revisions.
- Omitting Non-Significant Dimensions: Do not omit any critical dimensions except for fitting make-up, which can be assumed as standard.
- Field-Run Piping: Only provide the dimensions necessary to route the piping clear of equipment and other obstacles. Focus on items important to the process.
- Out-of-Scale Dimensions: Highlight dimensions that are not to scale by underlining them or marking them as NTS (Not to Scale).
- Screwed or Welded Joints: Do not terminate dimensions at screwed or welded joints. Ensure dimensions are placed at logical endpoints, avoiding ambiguous terminations.
These guidelines ensure that the piping drawings are clear, accurate, and easy to interpret during both the fabrication and installation phases.
