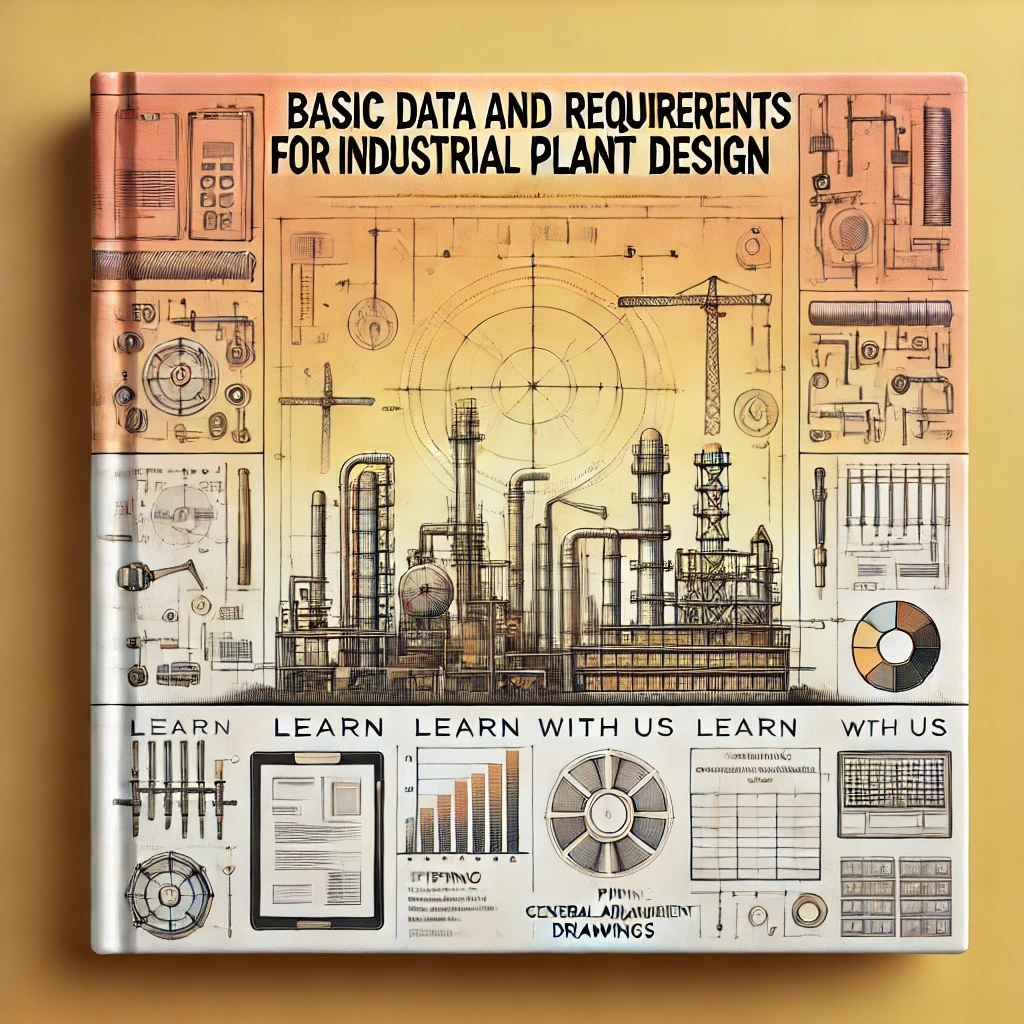Basic Data and Requirements for Industrial Plant Design
Basic Data
1. Civil
A. Plane Table Survey Map:
- Outlines the site boundaries and total area.
- Identifies existing constraints like transmission lines, structures, and ponds.
- Extends 20-30 meters beyond the plot to include nearby roads, drainage systems, and adjacent property features.
- Indicates geographic north and locations of power and water connections.
B. Contour Survey Map:
- Illustrates elevation levels relative to mean sea level (MSL).
- Elevation points are recorded on a grid, typically spaced 10 meters apart.
- Includes benchmarks referencing MSL and coordinates in North-South, East-West, or X-Y format.
C. Soil Survey:
- Determines the soil's bearing capacity for civil design.
- Analyzes soil properties like expansion tendency and corrosion potential, critical for construction.
2. Electrical
- Includes supply voltage levels and required plant voltage.
- Fault levels are considered for power distribution system design.
- Identifies the supply point to determine receiving station placement.
- Accounts for local electricity board requirements.
3. Non-Plant Facilities
Before finalizing the plot plan, data is collected to determine block size for essential facilities. These should align with user department requirements and be proportional to the plot area. Key non-plant facilities include:
- Administrative Block
- Canteen
- Workshop
- R&D, QC Laboratory, and Pilot Plant
- Gate House / Time Office
- Security Arrangements
- Vehicle Parking
- Medical Centre
- Warehouse
- Covered Area
- Open Area
- Solid Warehouse
- Liquid Warehouse
- Steel / Scrap Yard
- Fire Station
- Weighbridge
- Staff Colony
4. Meteorological Data
This data is essential for determining the location of the process and utility areas, as well as design parameters like drainage plans. Key meteorological information includes:
- Minimum, maximum, and average temperatures throughout the year.
- Rainfall data.
- Wind intensity and direction (wind rose).
- Seismic zone information.
- Wet and dry bulb temperatures.
- Historical flood levels.
5. Process Data
Considerations for process plant operations when developing the plot plan:
- Size or capacity of the process unit to determine area requirements.
- Indoor, outdoor, or partial enclosure needs for the plant.
- Sequence of process flow for proper unit placement.
- Hazards, ensuring unit separation and calculating fire water storage needs.
- Operational philosophy (e.g., automatic, manual, batch, or continuous).
- Raw material reception and product dispatch strategies.
- Storage strategies (above-ground or underground).
- Effluent treatment capacity, incineration needs, and discharge points.
- Hazard types for fire hydrant system design.
- Number of flares required.
6. Utility Data
Accurate utility data helps determine the size and location of utility systems. Key considerations include:
- Source and/or supply point of raw water.
- Quality of available water.
- Water consumption requirements for the process.
- Utility requirements (e.g., steam, air, nitrogen, demineralized water, soft water, cooling water, chilled water, brine, etc.).
- Capacities and grouping philosophy based on the utility nature.
